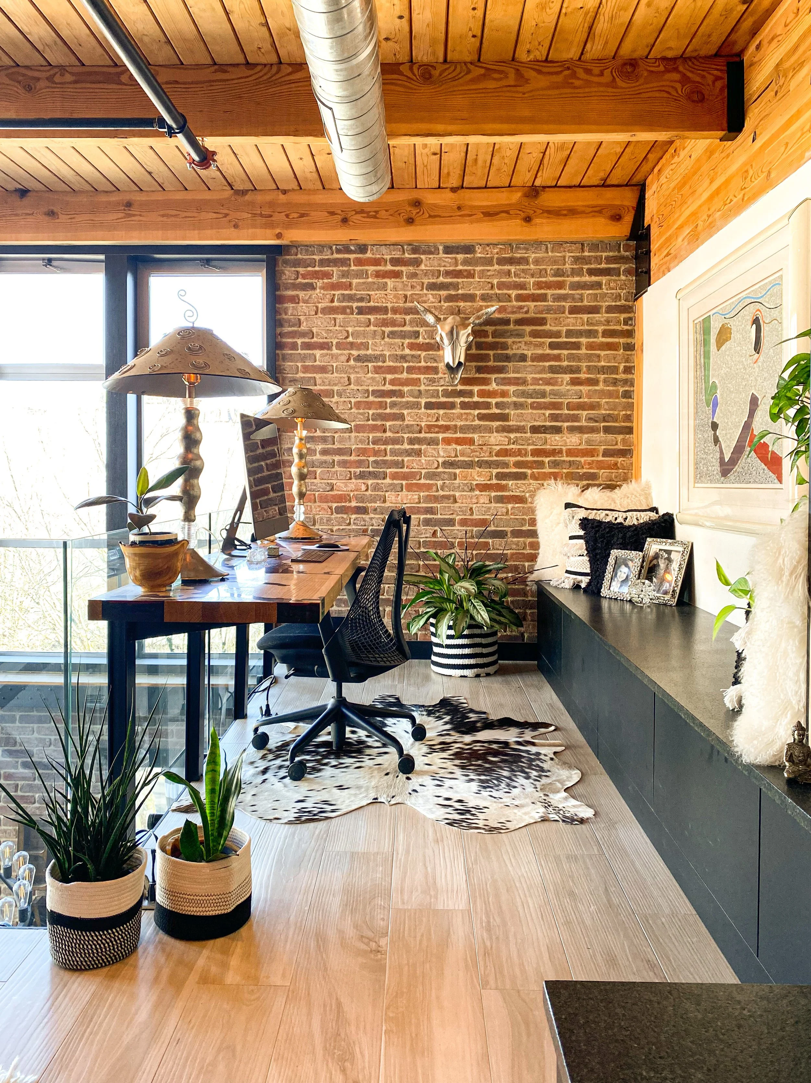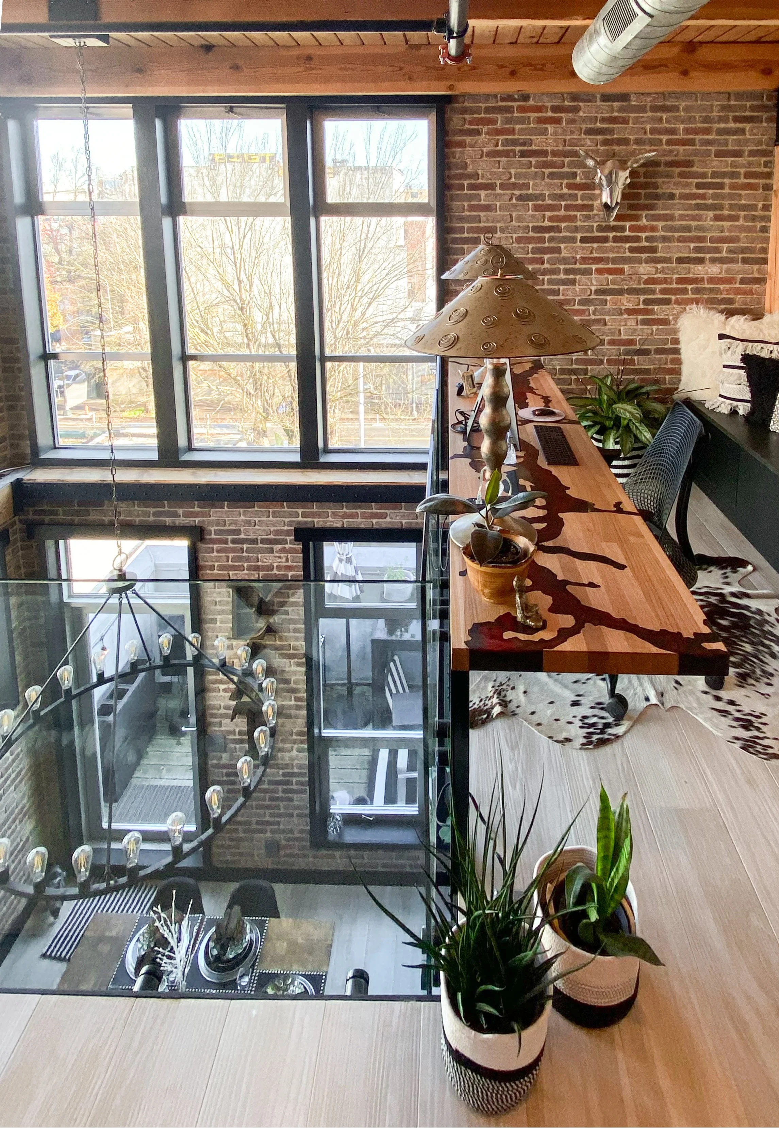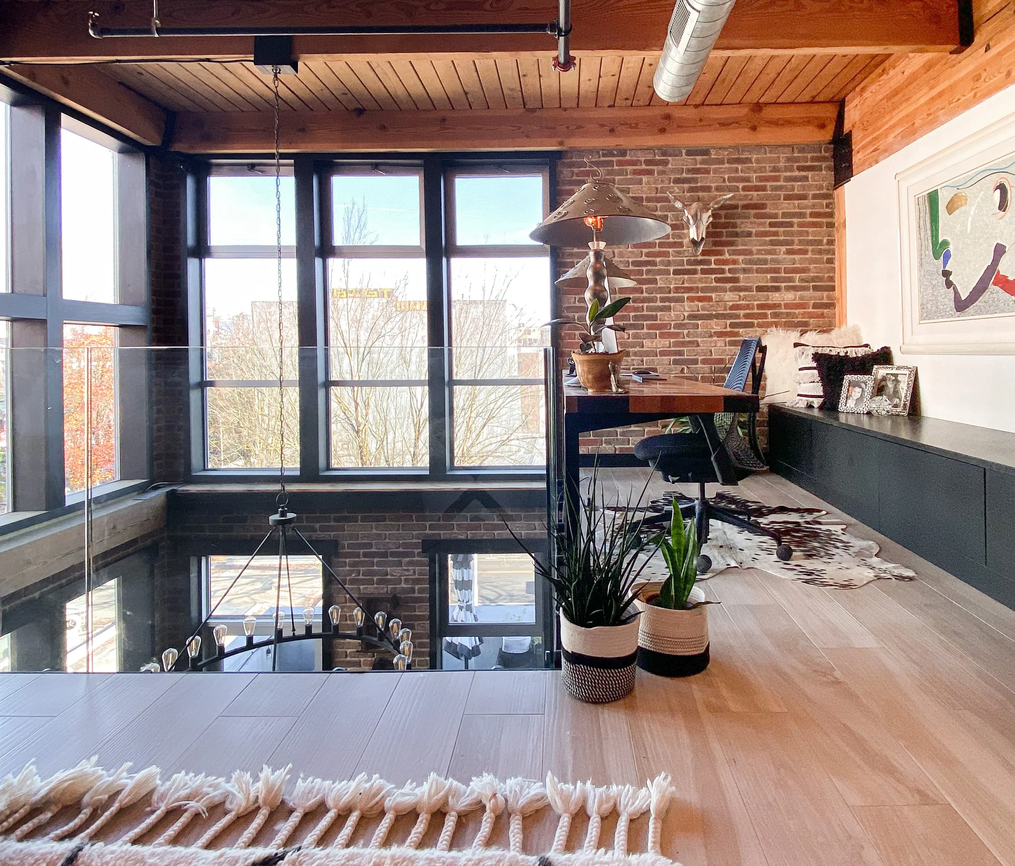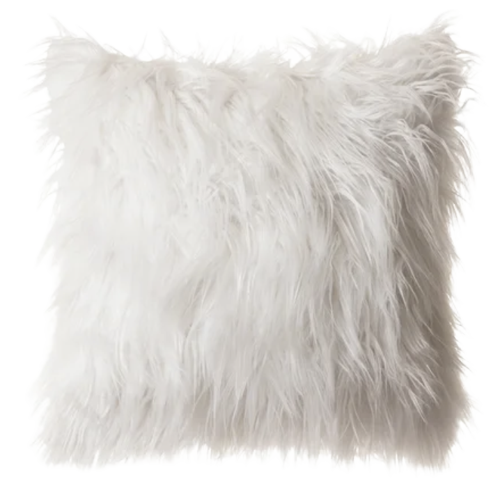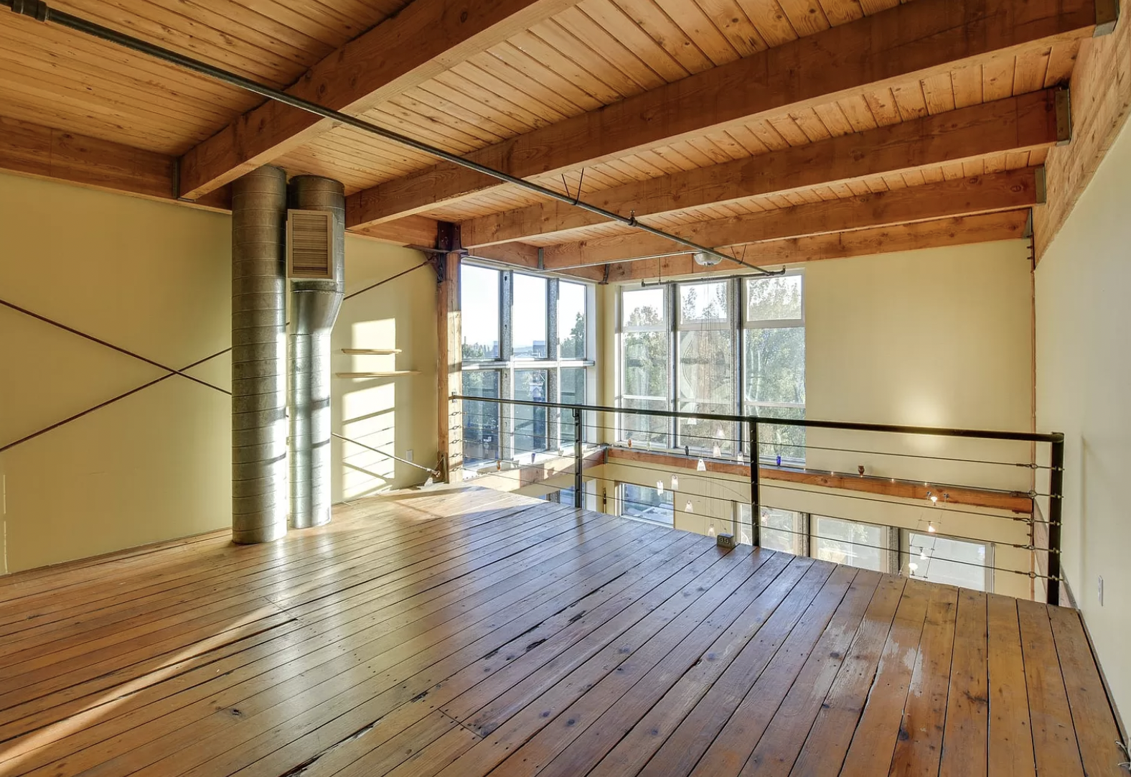The Floating Office
the Pearl District Project || Portland, Oregon
The floor to ceiling windows on the 2nd level of this cozy city loft showcase a beautiful panoramic view. The owner loved this view so much she wanted her office to be right up to it - closer than the existing floor previously reached. So we designed a 140 square foot addition to the second floor landing, building her a floating office. Suspended above the dining room below, the glass enclosed office even has floating desk to really give her a feeling of boundless space. A liberating workspace to say the least. The 10 foot desk top was custom made to fit the space with a resin veining flowing through it that glows red with LED back lighting. Her stunning Herman Miller desk chair wheels within a few inches of the floor's drop off. My fear of heights. could. never. One of the most important parts of an office that people often overlook is additional seating! Significant others, kids, clients, you never know who will be coming into the room to stay a while (even if its just to ask "what's for dinner?"). The best way to optimize space is always to have seating with storage. Bench seating is my favorite multipurpose option. In this case, we had it built in along the whole back wall giving her 12 feet of file cabinets under a gorgeous granite top that matched the wrap-around fireplace on this floor. Closed, clean, convenient. A space maximizing room at its finest.shop the look
The second floor of this cozy city loft is home to the living room, office, laundry room, and one of 3 luxury fire placesEstela Organic Cotton Pillow
The cantilever desk floats above the loft's open concept kitchen and dining room below Get the look for less
xbase cb2 ottoman
xbase cb2 ottoman
Tabletop Piglet Substitute
Herman Miller Desk Chair
Mongolian Faux fur pillows
Souk wool rug
Tabletop Piglet Substitute
BEFORE: The second floor prior to remodel and the addition of the office

